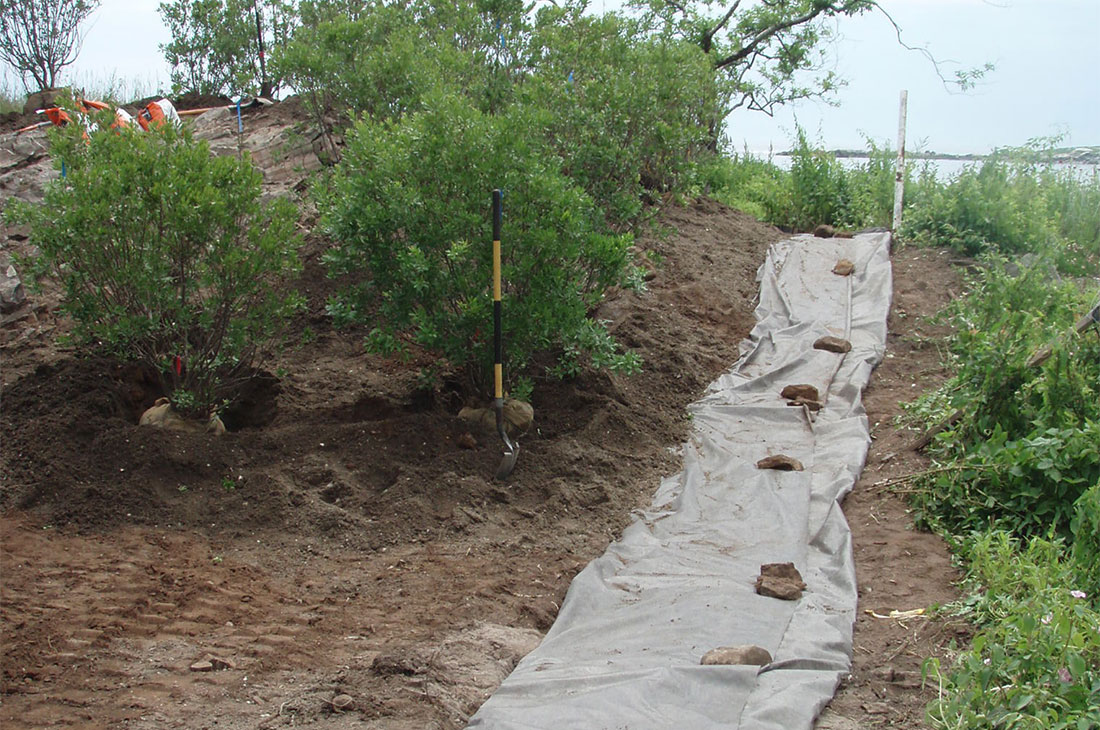LANDSCAPING TO COMPLEMENT AN OCEAN FRONT SITE

These photos are BEFORE the house and landscape construction. Existing ocean front house site was an older style small ranch style home. The house would be torn down, with much material donated to private and non-profit groups. The driveway was removed. Most of the site was overgrown with dead trees killed by invasive plant material such as bittersweet, briars, and roses. After proper permitting, all this invasive and dead plant material would be excavated and removed from the site.




BEFORE: The new house construction was sited higher than original and required grade change to allow for a walk out level on the ocean or rear side.

AFTER: To adjust grade change from the front entrance to the driveway, granite steps and granite boulders were installed which also created a planting bed.

BEFORE LEFT FRONT: The site was very overgrown. Grade change was needed to allow for the new driveway grade.

AFTER LEFT FRONT: The area was graded down to match the new driveway grade. This process exposed ledge. Flowering shrubs installed.

BEFORE RIGHT FRONT: Entire length along road contained trees dead from invasive vines. Area also contained multiple invasives and weed material.

AFTER RIGHT FRONT: Client wanted privacy from road. 10-12’ arborvitae and spruce were planted to provide total privacy.

AFTER RIGHT REAR: Privacy arborvitae extended to block the rear lawn area. In the permitted area along ocean, large bayberry were planted.

ALONG ROAD: On the road side of arborvitae, beach plum was planted to prohibit cars from parking for beach access.

BEFORE RIGHT REAR: This area contained extensive invasive plant material which was removed by excavator and hauled off site.

AFTER RIGHT REAR: Multiple pitches needed to be graded to match oceanside lawn grade with septic install grade and two entrances.

BEFORE IN REAR BY OCEAN: Permitting was done to remove ocean front invasives. Plan submitted for planting native woody plants in this zone.

AFTER: A ledge area was exposed. The ocean side, permitted area, planted with native shrubs. The lawn side planted as a perennial garden.

To provide better protection from the invasive and weedy plant material along the road from growing into the newly landscaped area, a ditch was dug and 18” plastic inter-connecting rootbarrier was installed.

Heavy landscape fabric was installed in the rootbarrier trench. The trench was then backfilled with 3/4” ledge stone. Another
layer of fabric was installed on top of the 3/4” stone. Erosion mulch was installed on the top of the root barrier ditch.

Gutters were added to move the volume of rain water away from the house, front entrances and driveway. This required installing over 300’ of drainage pipe and catch basins.

The site was high on the left front side of house. The only area to drain all the water was the right rear. With prior knowledge of the gutter install, a perforated pipe could have been included with the arborvitae installation.

The multiple grade issues required creativity for a wall around the utility area. Catch basins were installed to capture water in unavoidable low area.

The round boulders used for the wall and 1/2” river stone created a functional and nice looking utility area.

Oceanside, a miscanthus grass was installed between the lawn and the drop off to the ocean ledges. These were planted fairly close in alternating spacing to provide a filter barrier for any lawn treatments.

During the winter, the grasses provide winter interest and also act as a helpful barrier for debris getting washed up during storms.

The new house design contains tall peaks and is an impressive structure. In order to scale down the height or settle the house into the landscape, tall evergreens of a narrow variety with bark interest were intalled on one side of the front entrance. A specimen pine was installed on the right side of the front entrance. Low growing evergreens with varying tones and textures are included. This design produces a consistent year round landscape across all seasons.

